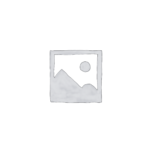84 Painted Cliffs Drive, Sedona, AZ 86336
Overview
Step into Sedona luxury in this spectacular, secluded, 4-bedroom, 4-bathroom home nestled on a nearly 1-acre hill, with a 270-degree view of Soldiers Pass and phenomenal unobstructed red-rock panoramas from virtually every angle. This sophisticated home takes full advantage of the rugged Sedona landscapes, with an open concept layout, cathedral ceilings, and soaring windows that maximize the unobstructed mountain views.
The sleek and striking great room offers a stunning steel and wood curved staircase, a massive gas fireplace, original artwork from well-known local artists, huge flat-screen TV’s, butter-leather furniture, and a travertine and Italian-leather dining set, all of which add to its glamor and appeal. Entertaining is easy in the completely remodeled gourmet chef’s kitchen with granite waterfall countertops, a large center island, countertop seating, a coffee bar, KitchenAid gas oven and microwave, 5-burner Monogram gas cooktop, dual-zone wine refrigerator, copper sink with touch-operated faucet, RO water system, and every cooking gadget that a great cook could ever want! Every chef’s dream!
When it comes to outdoor entertainment, this home is the epitome of the seamless indoor-outdoor Sedona lifestyle, boasting massive wrap-around multi-tier decks with several unique places to gather and soak up the dramatic Sedona views. Outdoor living is maximized with a large and private gazebo, panoramic view/lounge deck, Weber 4-burner natural-gas grill, a 6-person slate dining table, two outdoor fireplaces, and a waterfall fountain. At the end of a day exploring Sedona’s famous attractions and landmarks, it’s time to settle in, unwind, and relax in a soothing 7-person hot tub, watching as the sunset turns to stars backdropped only by Sedona’s rugged mountain peaks.
With 3,218 square feet of luxurious living space, this immaculate home comfortably sleeps 8 guests in 4 bedrooms, each with newly remodeled (2023) en-suite bathroom access. The main-floor primary suite is impressive with a living-rock gas fireplace, double-sided walk-in closet, large flat-screen TV, secret spiral stairway to the second floor, direct access to the outdoor hot tub and fireplace, and perfect pillow panorama views. Its massive bathroom features a steam and multi-jet/waterfall shower, radiant floor heating, instant hot water, dual copper sinks, and marble countertops. There are 3 additional bedrooms: a king with a window seat displaying stunning views of Soldier’s Pass, a queen with a large and shaded balcony overlooking Coffee Pot rock, and a small bedroom with a queen La-Z Boy adjustable air pull-out bed. Bedrooms feature Tempur-Pedic mattresses and pillows, additional luxury down pillows, 100%-cotton sheets, and ceiling fans.
The home’s exterior has been completely renovated and upgraded, including Trex decking, Spanish tile roof and gutters, stucco, granite kitchen pass-through shelf, copper-vein garage door with a high-lift track, and continuous hot-water heater.
Details
-
Property ID:20240530172951201611000000
-
Beds:3
-
Baths:3
-
Garages:2
-
Price ($):$8000
-
Status:





