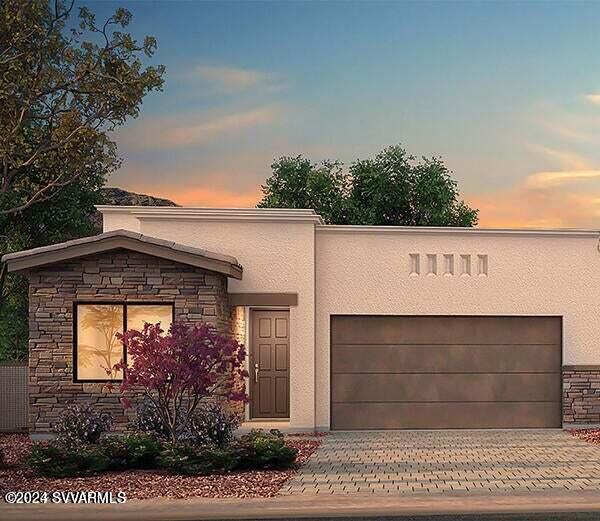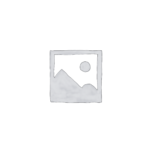3847 Portofino Way 12, Sedona, AZ, 86336
Overview
Gorgeous, brand new Builder Inventory Home is almost completed. The Schnebly Floor Plan is a 3 bedroom, open, airy floorplan featuring 10′ ceilings throughout, 12′ ceilings in Kitchen, 8′ doors and huge windows. Spacious Kitchen w oversized Island, 42′ cabinets and step-in pantry. Roomy Primary suite with large walk-in closet. Insulated 2 car garage w 220V. Additional upgrades include: Beverly Blue Polished Quartzite whole house, Custom Tile surrounds in walk-in shower and 2nd bath. Luxury Vinyl flooring in main areas, designer tile in bathrooms. Gas Fireplace w designer surround in Great Room. White Cabinet upgrade, including pullouts in kitchen and cabinets in Laundry. Double Doors at 2nd Bedroom. Executive Height Countertops and comfort height toilets too. This home is Move-in ready.
Amenities
- Cable tv
- Community club house
- Covered patio(s)
- Dishwasher
- Electricity
- Fenced backyard
- Gas
- Microwave
- Natural gas
- Public water
- Sewer
- Sprinkler/drip
- Telephone
- Washer
Materials
- New Construction




